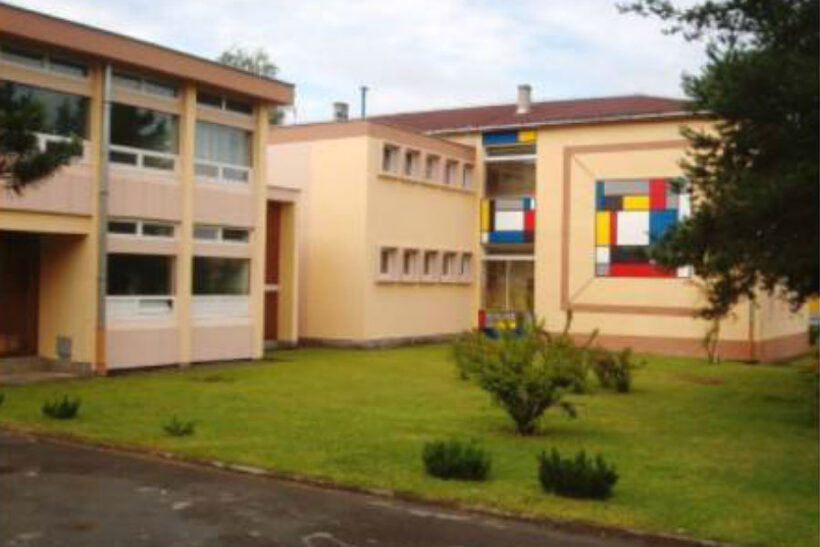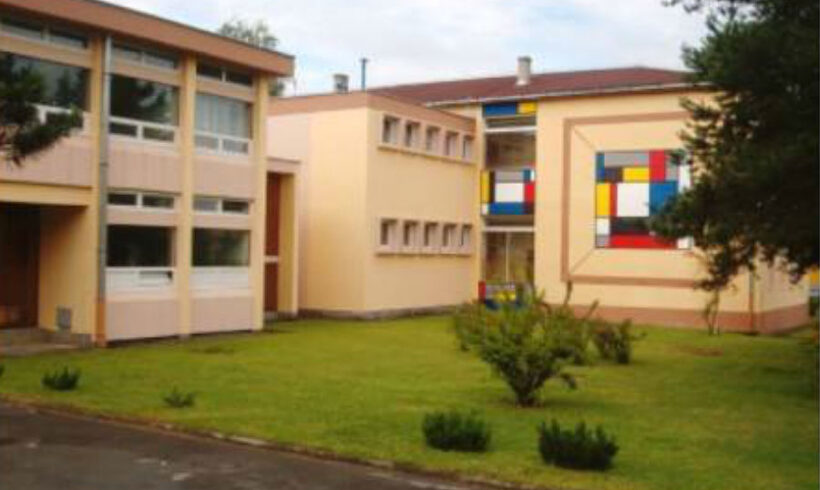The purpose of the facility is a public educational institution – high school.
The facility is of a permanent type, solid construction, with the number of floors GF+1, covering net floor area of 3,173.92 m2.
The facility consists from two parts that make one whole and that were made in different time periods.
The old part of the facility was built in 1936 and the new part of the school and gymnasium were built in 1979.
Total number of users on annual level is 554.
Before implementation of energy efficient measures average indoor temperature in the building was around 14.5°C, whereas after performed retrofits, indoor temperature will reach the projected 20 °C.
The following energy efficiency measures have been implemented within the facility of PI High-School Centre “Petar Kočić”:
Implemented energy efficiency measures
PHASE ONE (completed)
- thermal insulation of attic structure and replacement of roof cover on the old facility
- thermal insulation of flat roof on the new facility
PHASE TWO (planned)
- external walls thermal insulation
- replacement of external windows and doors
- heating system retrofitting
Objectives
- reduction of energy consumption,
- reduction of CO2 emissions,
- reduction of energy overhead costs,
- increase of comfort indoors,
- raising awareness on importance of energy efficiency.


