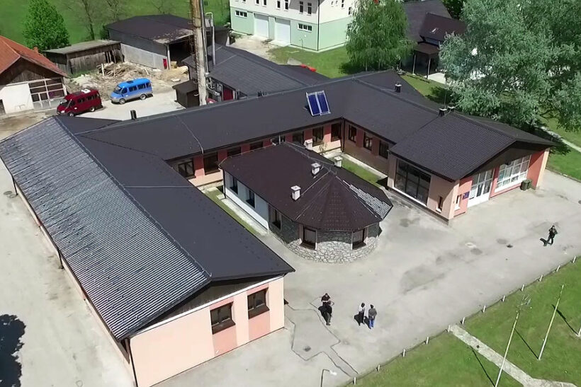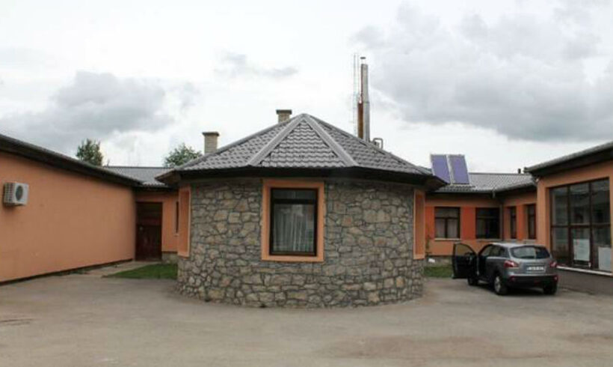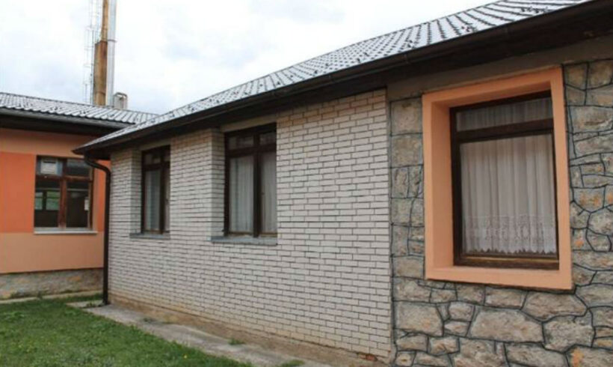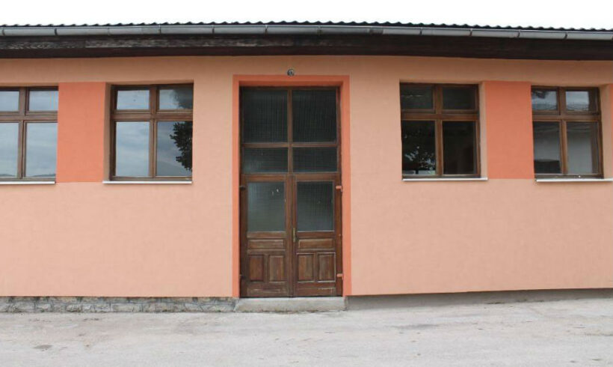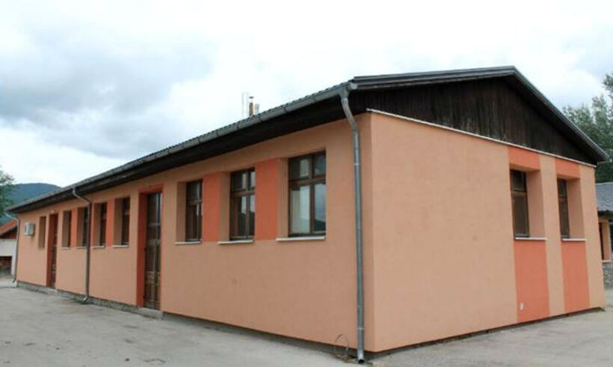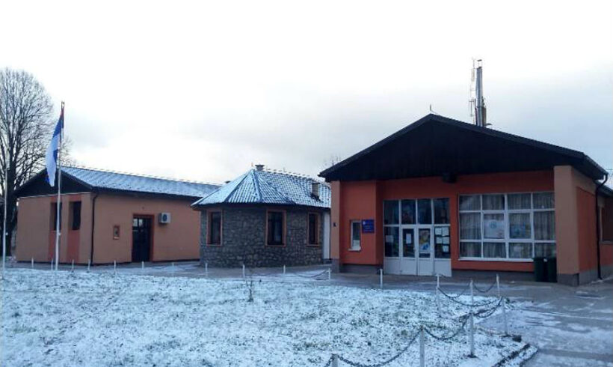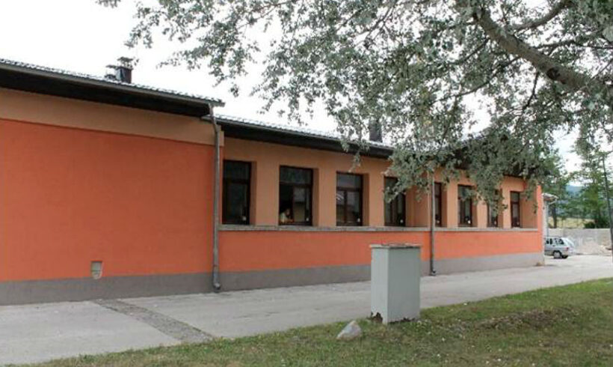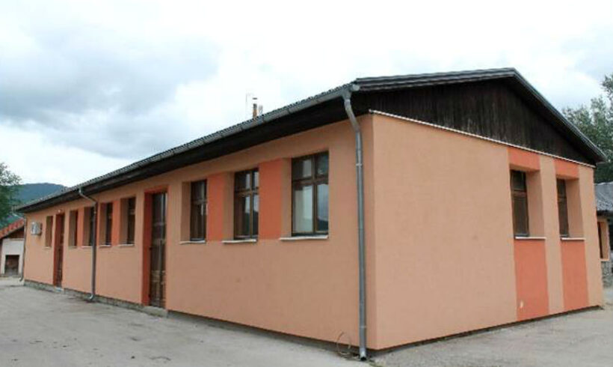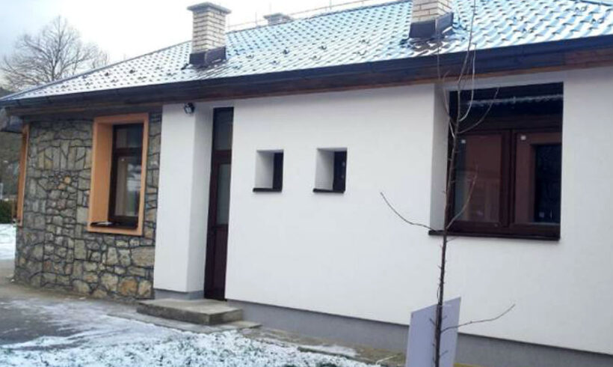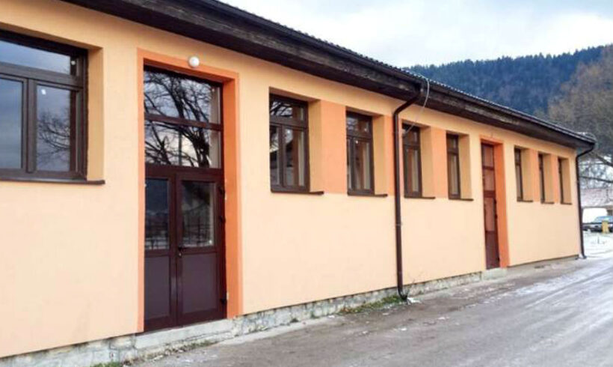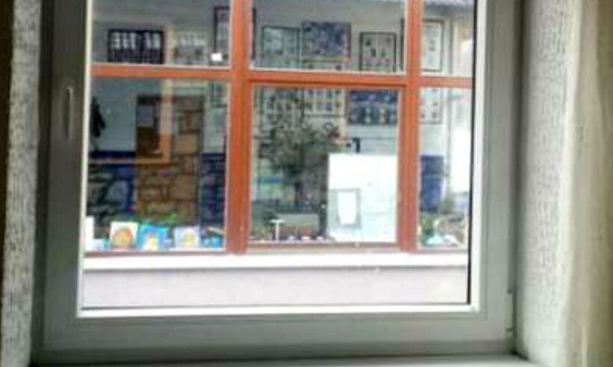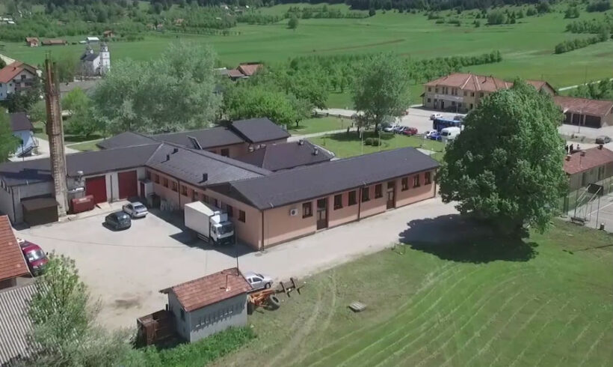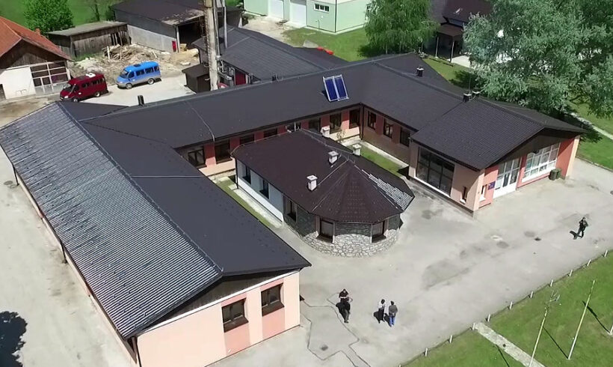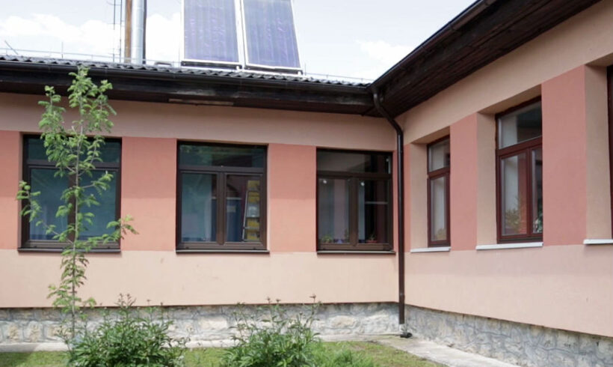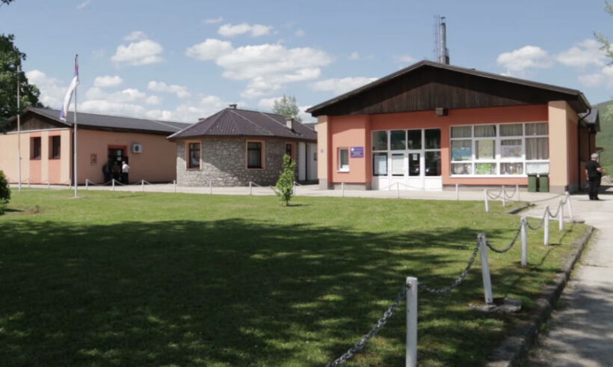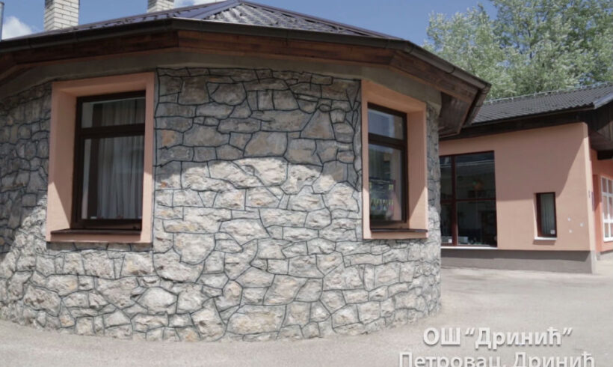The intended use of the facility is a public educational institution – elementary school.
The facility is of a free-standing, permanent type, solid construction with number of storeys GF covering net floor area of 703.00 m2.
It was built in 1954, whereas the roof structure was reconstructed in 2014.
The facility is of an indented shape in its foundations and it consists of two physically separated units.
The first unit consists of classrooms, canteen and gymnasium, whereas the other unit consists of the common room and administrative offices.
The total number of users on annual level is 112.
Before implementation of energy efficient measures, average indoor temperature in the facility was around 16°C, whereas after performed retrofits, indoor temperature has reached the projected 20°C.
The following energy efficiency measures have been implemented within the facility of Elementary School “Drinić” in Drinić:
Implemented energy efficiency measures
- external walls thermal insulation
- replacement of external windows and doors
- thermal insulation of attic structure
Objectives
- reduction of energy consumption
- reduction of CO2 emissions
- reduction of energy overhead costs
- increase of comfort indoors
- raising awareness on importance of energy efficiency

