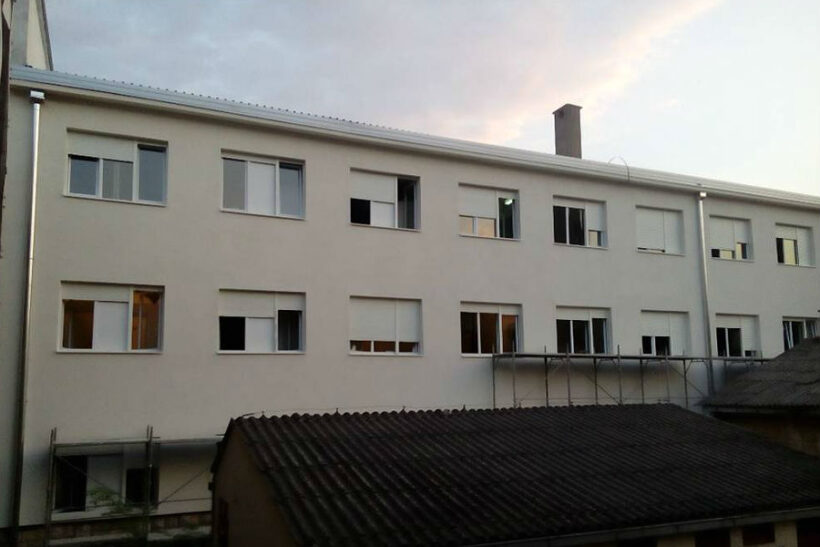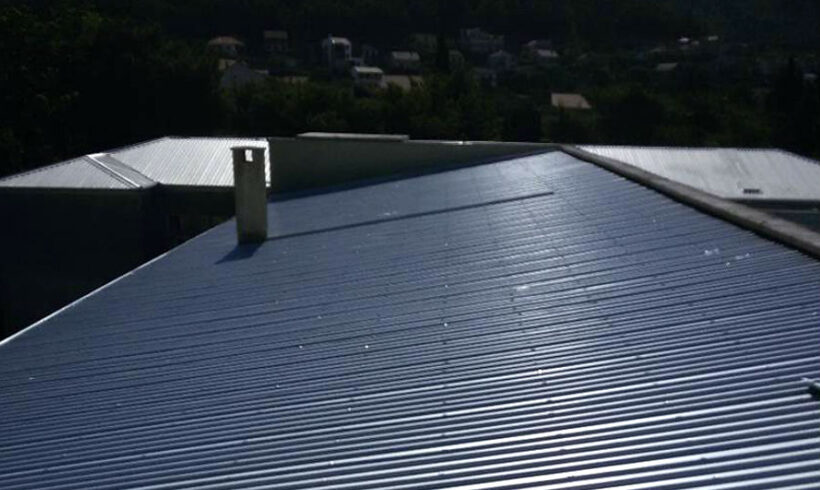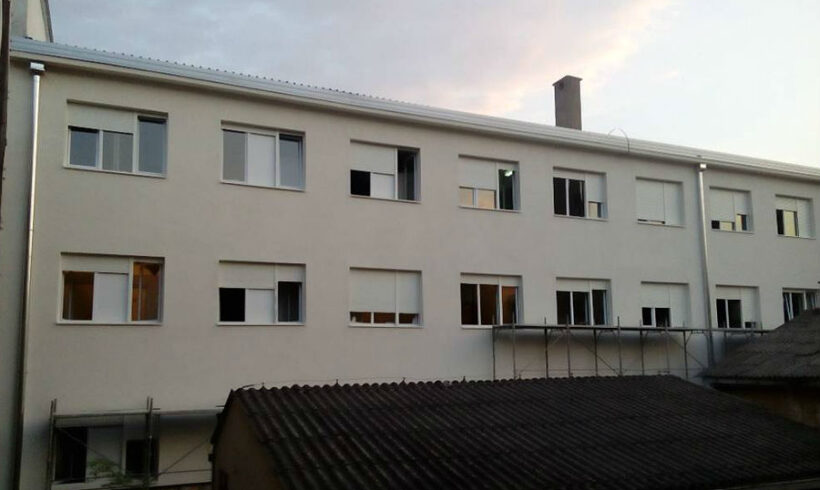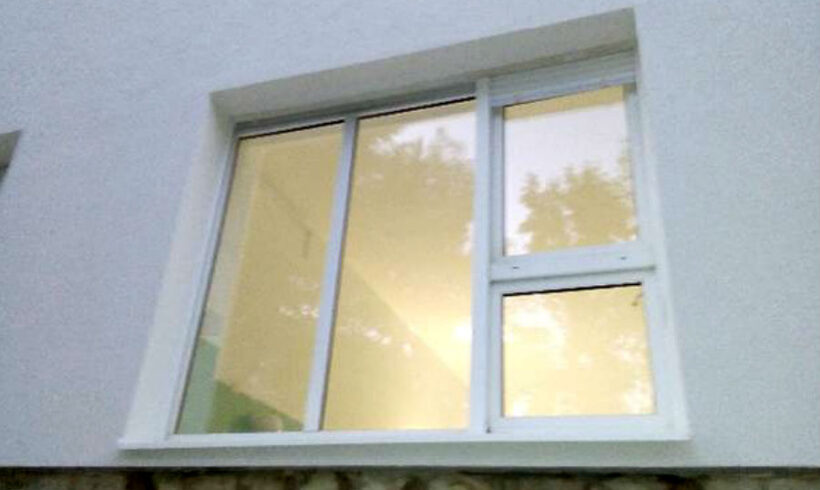The purpose of the facility is a public health institution – hospital.
The facility consists of three (3) entrances (A, B and C).
The facility is of a solid construction, permanent, free-standing type, with number of storeys Basement-GF+2 and net floor area of 5,183.00 m2.
It was built in 1955.
The total number of users on annual level is 8,020.
Average indoor temperature in the facility prior to implementation of energy efficiency measures was around 15.3°C, whereas upon completed retrofitting, indoor temperature of the facility was raised at the projected 21°C up to 22°C.
The following energy efficiency measures have been implemented within the PHI “Hospital Trebinje”:
Implemented energy efficiency measures
- external walls thermal insulation
- thermal insulation of attic structure
- replacement of external walls’ windows
- heating system retrofitting (installation of new system with heat pumps which provides both heating of the space during the winter and cooling during the summer, installation of solar system for preparing domestic hot water)
- renewal of the lighting system
Objectives
- reduction of energy consumption,
- reduction of CO2 emissions,
- reduction of energy overhead costs,
- increase of comfort indoors,
- raising awareness on importance of energy efficiency.





