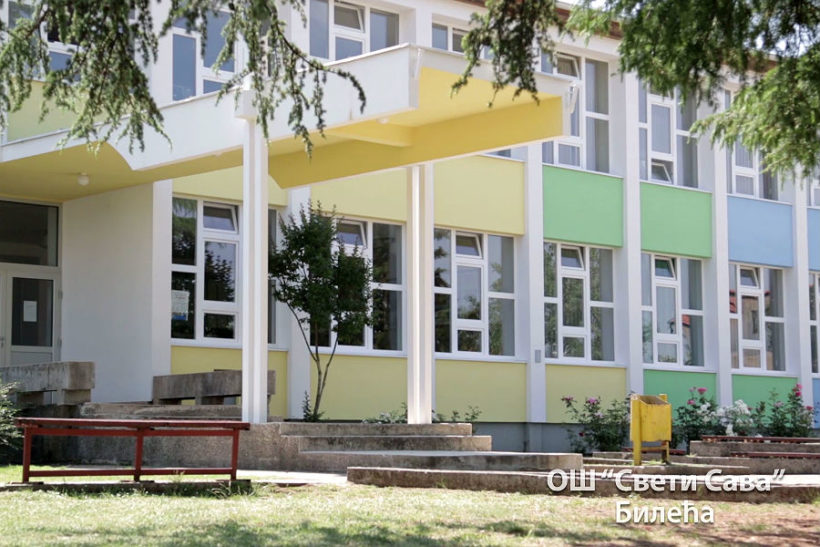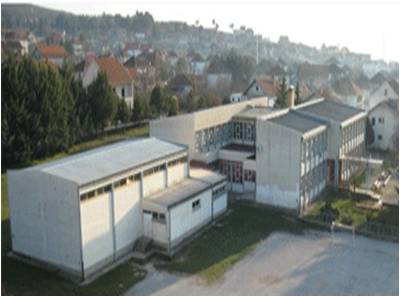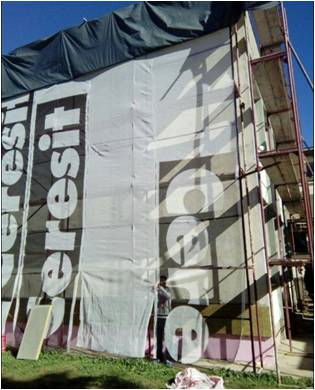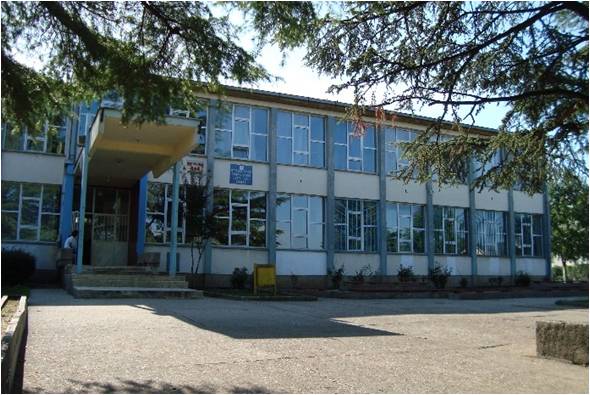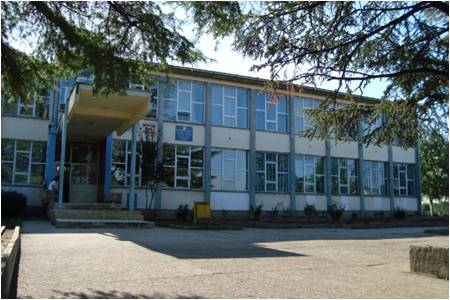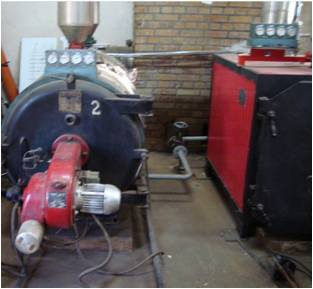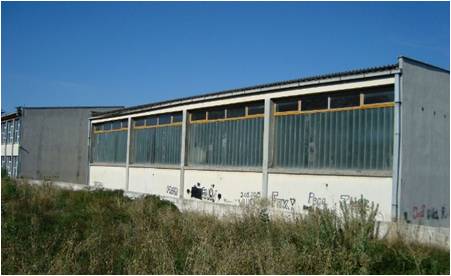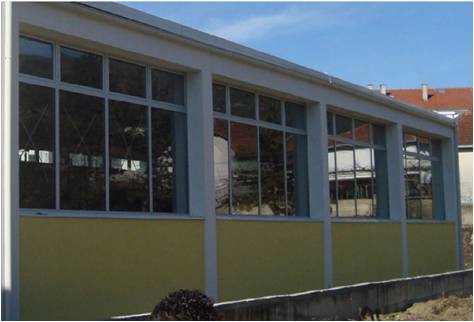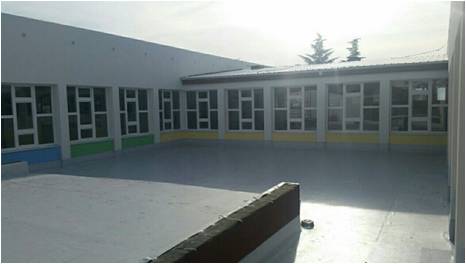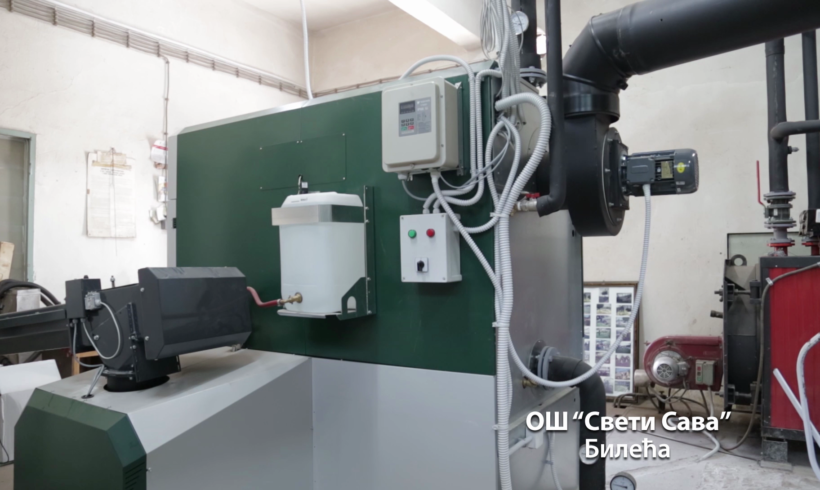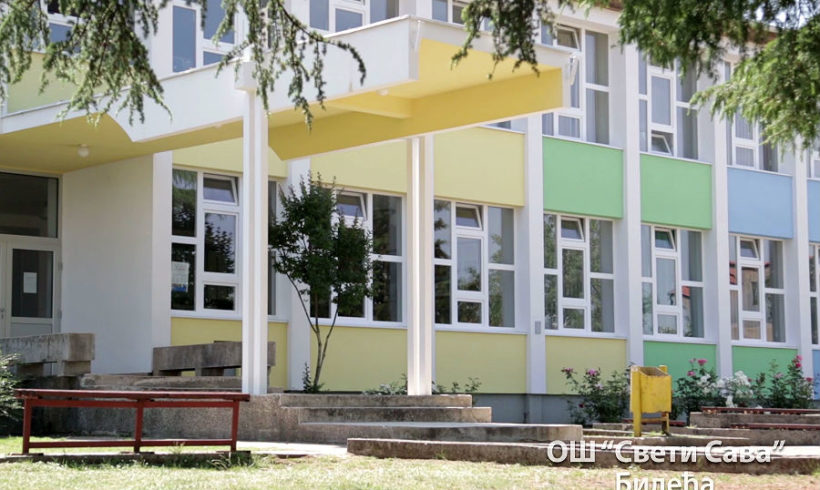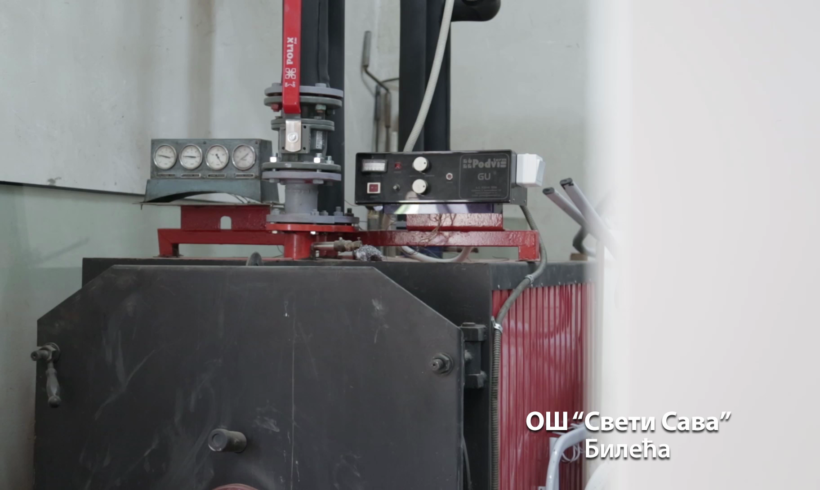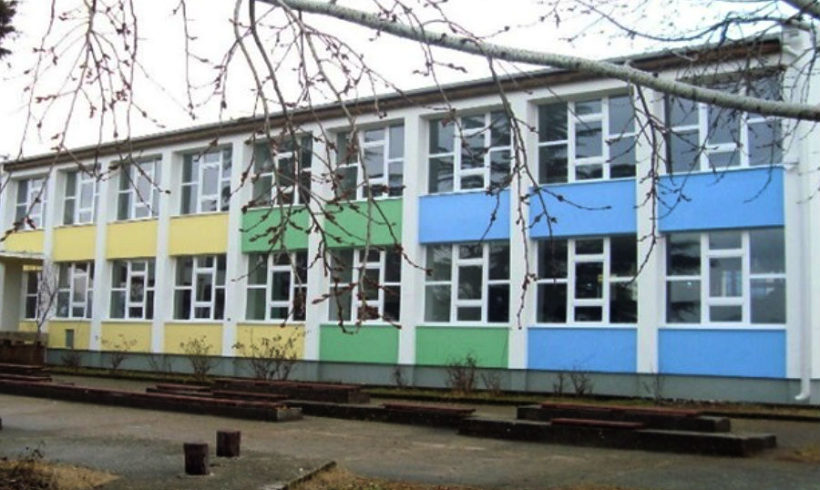The intended use of the facility is a public educational institution – elementary school.
The school facility is of a free-standing, permanent type, solid construction with number of storeys GF+1 covering net floor area of 2,128.00 m2.
It was built in 1978.
The facility is of indented shape in its foundations and it consists from a few parts of rectangular shape.
There is a gymnasium within the facility. The total number of users on annual level is 437.
Before implementation of energy efficient measures, average indoor temperature in the facility was around 17.5°C, whereas after performed retrofits, indoor temperature has reached the projected 20°C.
The following energy efficiency measures have been implemented within the facility of Elementary School “Sveti Sava” in Bileća:
Implemented energy efficiency measures
- external walls thermal insulation
- replacement of external windows and doors
- thermal insulation of flat and pitched roof of the facility/replacement of roof cover
- lighting system renewal
- heating system retrofitting (installation of thermostatic valves, heat pumps, installation of new woodchip-fuelled boiler and other)
Objectives
- reduction of energy consumption
- reduction of CO2 emissions
- reduction of energy overhead costs
- increase of comfort indoors
- raising awareness on importance of energy efficiency

