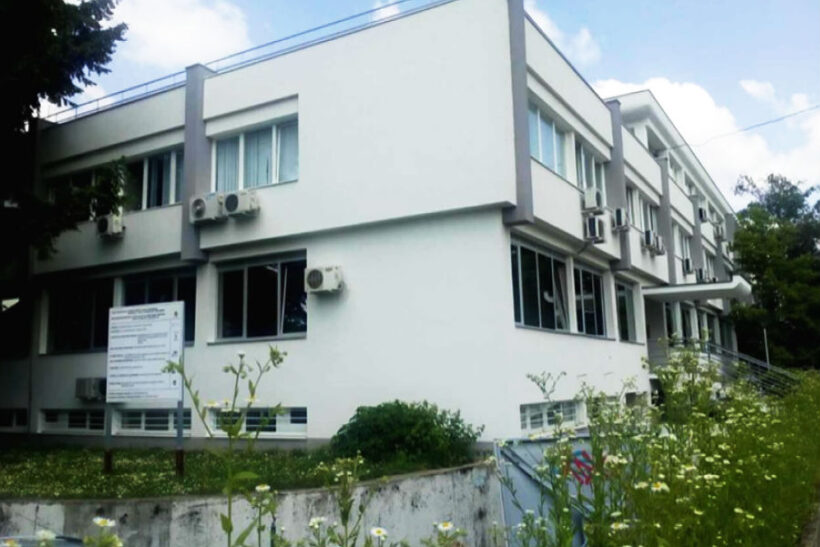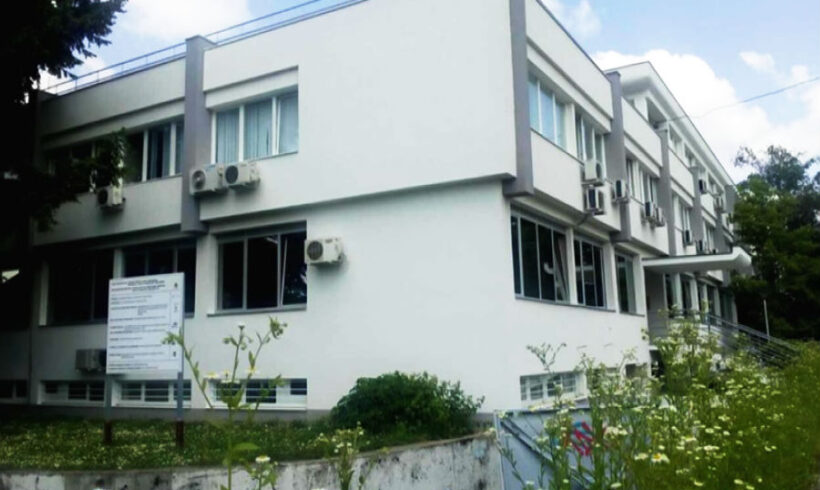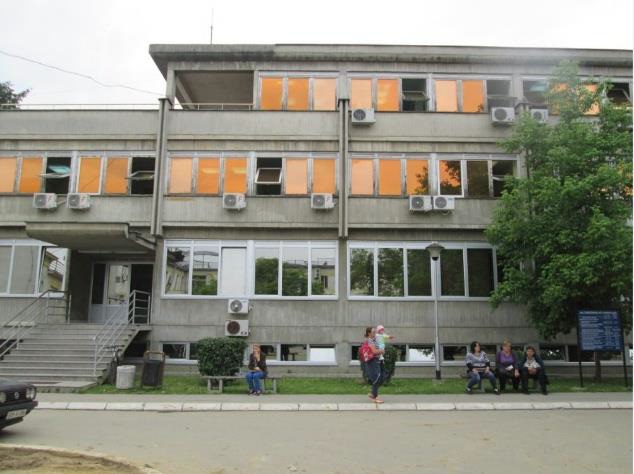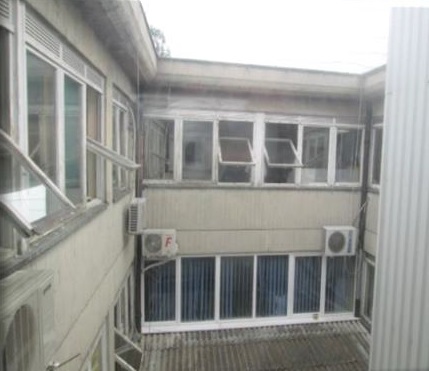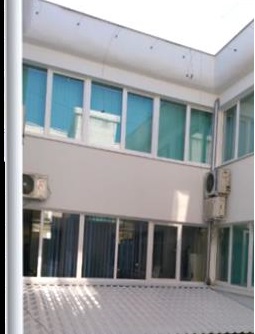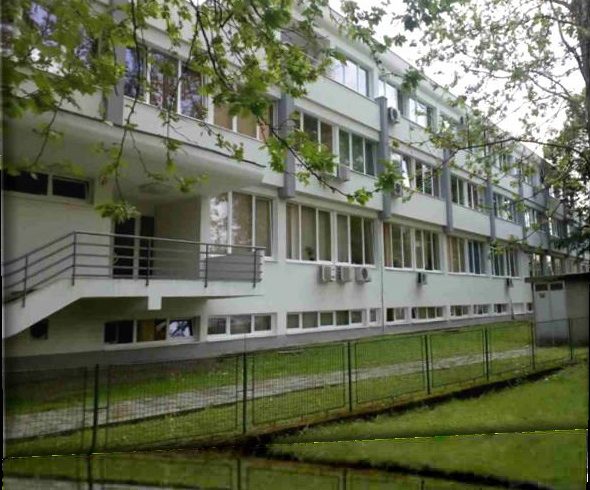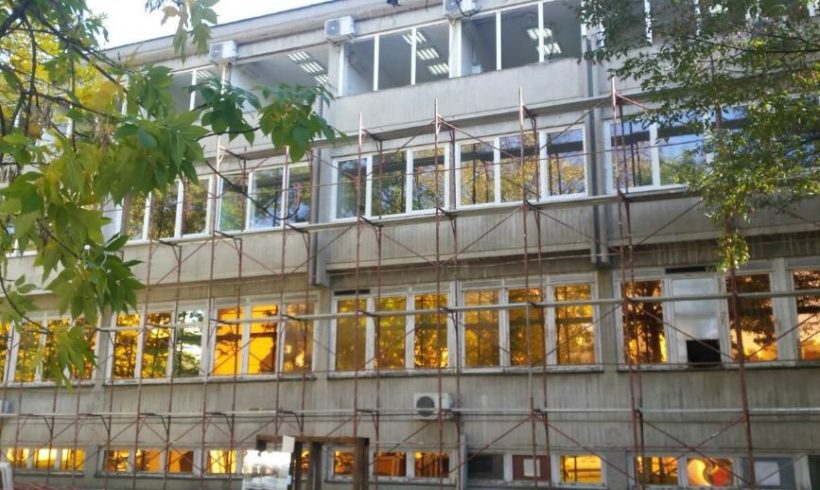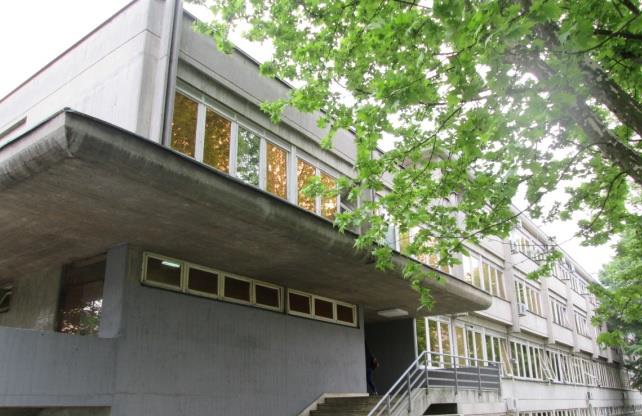The intended use of the facility is a public health institution containing three institutions within: PHI “Health Centre” Banja Luka, PHI “Institute for Occupational and Sports Medicine of Republic of Srpska” and PHI “Institute of Dental Medicine”.
The facility is of a free-standing, permanent type, solid construction with number of storeys in one part LF+GF+2 and in the other LF+GF+1.
The facility was built in 1975. The total net floor area of the facility is 5,629.40 m2, whereas the total number of users on annual level is 297,192.
Before implementation of energy efficient measures, average indoor temperature in the facility was around 17°C, whereas after performed retrofits, indoor temperature has reached the projected 21-22°C.
The following energy efficiency measures have been implemented within the facility of “Polyclinic”:
Implemented energy efficiency measures
- external walls thermal insulation
- replacement of external windows and doors
- thermal insulation of flat roof
- lighting system renewal
- heating system retrofitting (installation of thermostatic valves, heat pumps, replacement of dilapidated radiators and other)
Objectives
- reduction of energy consumption
- reduction of CO2 emissions
- reduction of energy overhead costs
- increase of comfort indoors
- raising awareness on importance of energy efficiency

