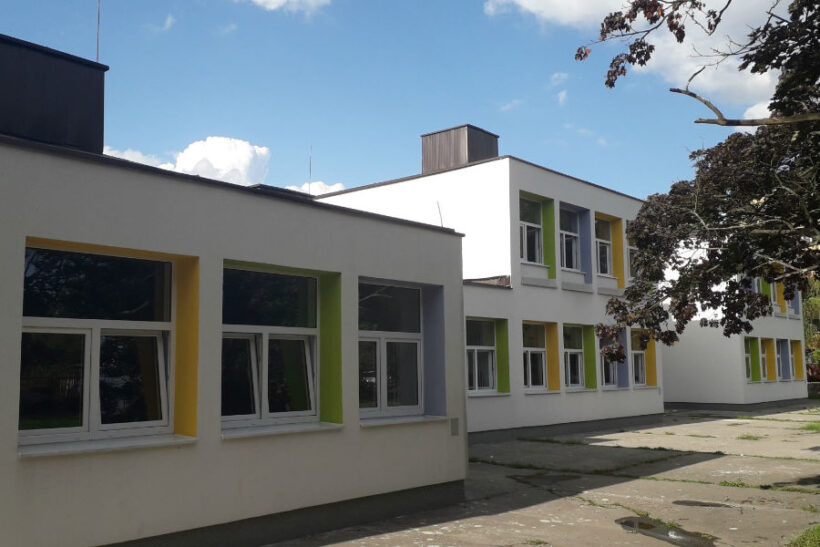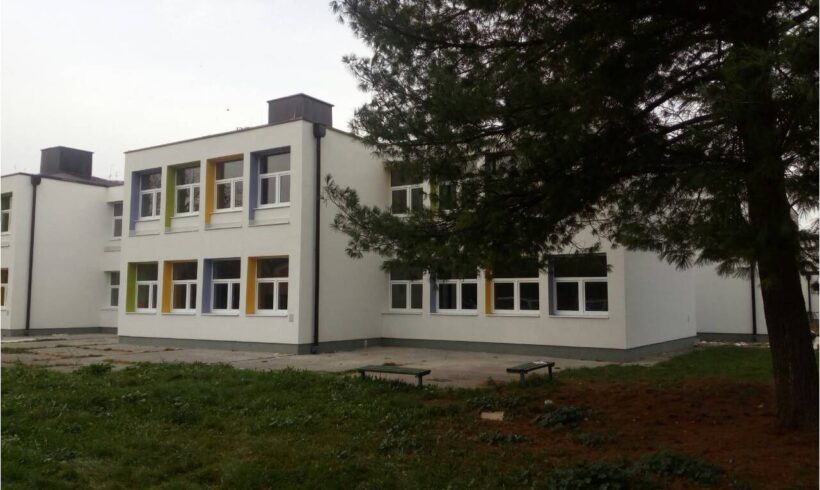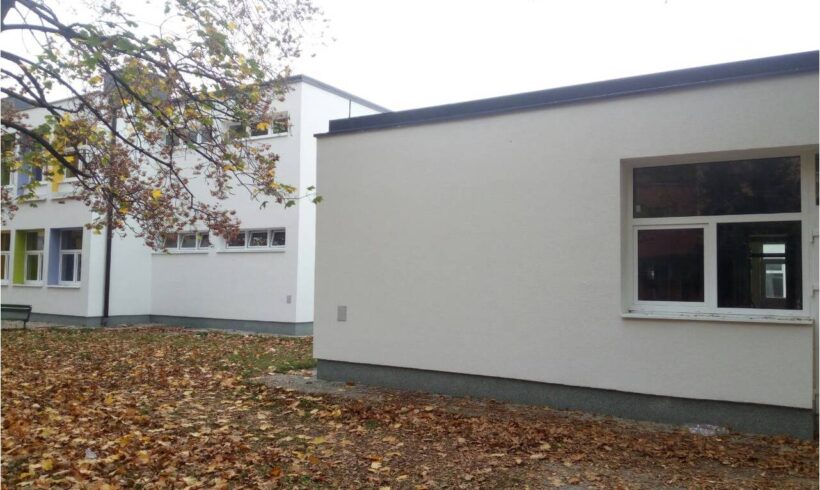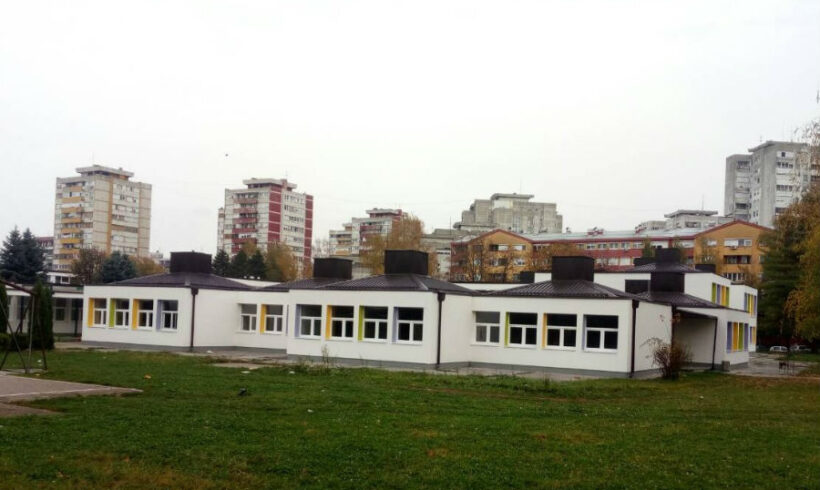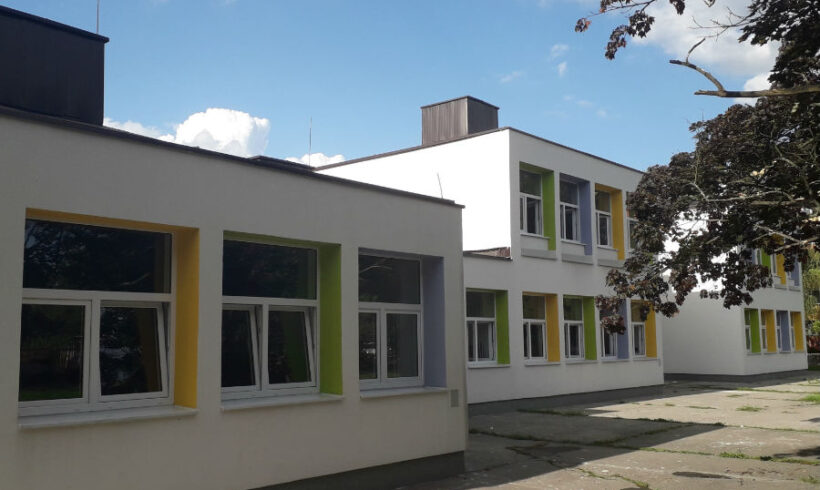The intended use of the facility is a public educational institution – elementary school.
The facility is of a free-standing type, in terms of architecture it is of indented shape and it consists of several segments with different number of storeys from GF to GF+1.
The facility was built in 1971. A few reconstruction interventions were performed until now and they included replacement of roof cover, replacement of entrance door and a few windows.
The net floor area of the facility is 5,011.00 m2 whereas the total number of users on annual level is 703.
Before implementation of energy efficient measures, average indoor temperature in the facility was around 15°C, whereas after performed retrofits, indoor temperature has reached the projected 20°C.
The following energy efficiency measures have been implemented within the facility of Elementary School “Vuk Stefanović Karadžić”:
Implemented energy efficiency measures
- external walls thermal insulation
- replacement of external windows and doors
- thermal insulation of one part of the pitched roof structure
- partial lighting system renewal
- heating system retrofitting (installation of new heat exchanger, installation of thermostatic valves, heat pumps and other)
Objectives
- reduction of energy consumption
- reduction of CO2 emissions
- reduction of energy overhead costs
- increase of comfort indoors
- raising awareness on importance of energy efficiency

